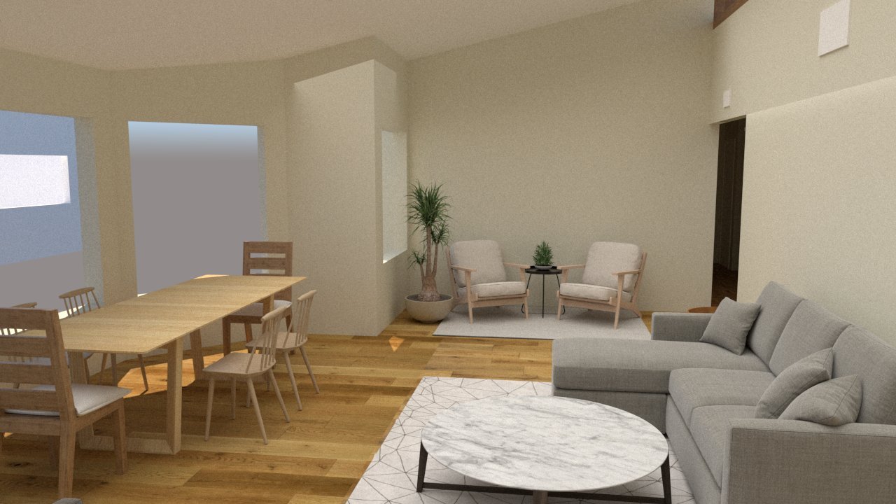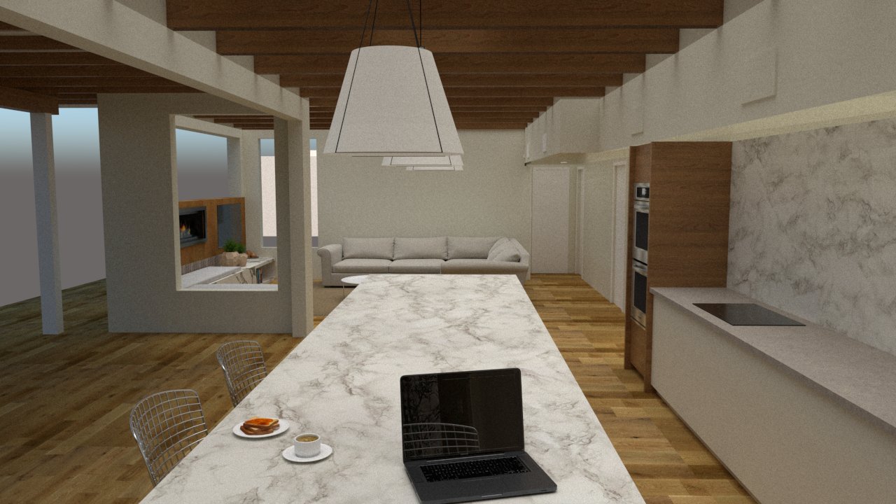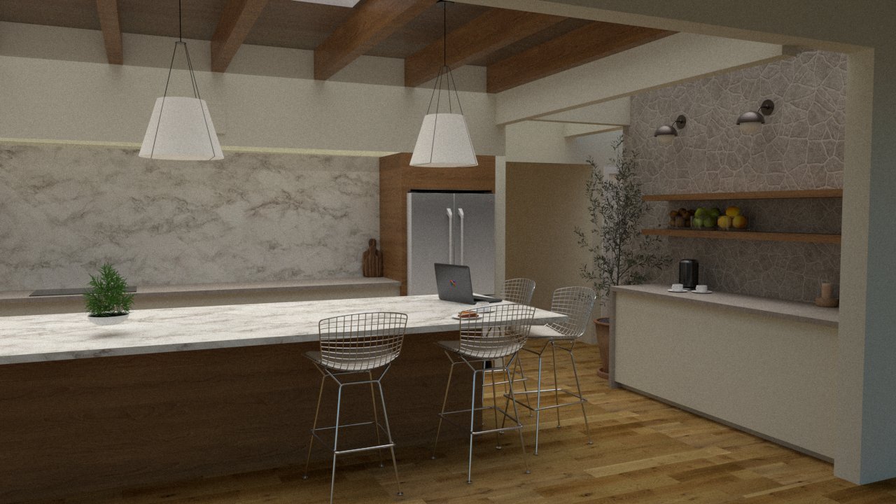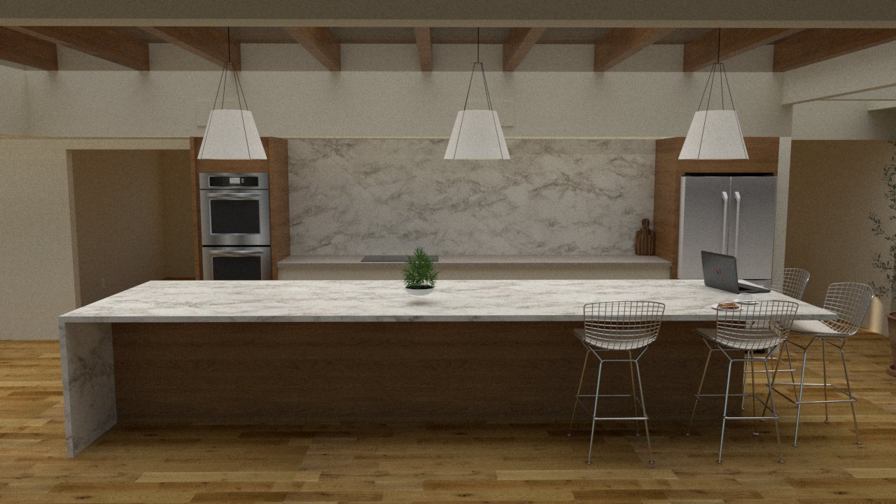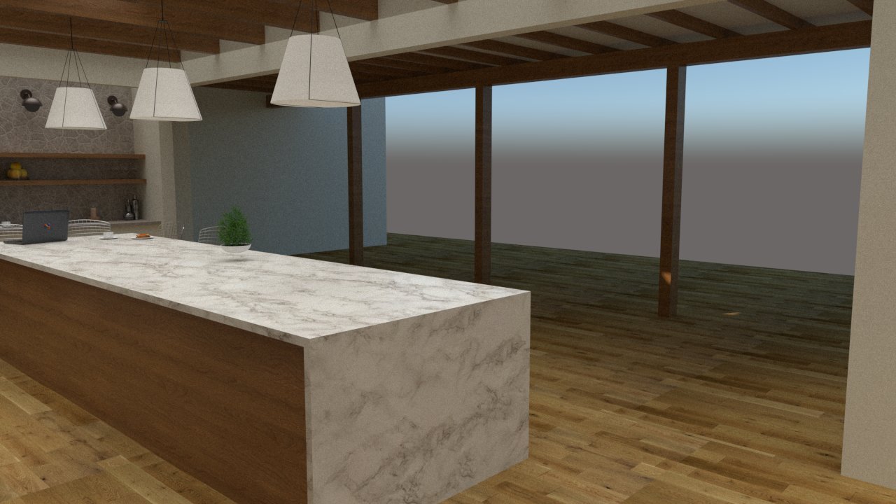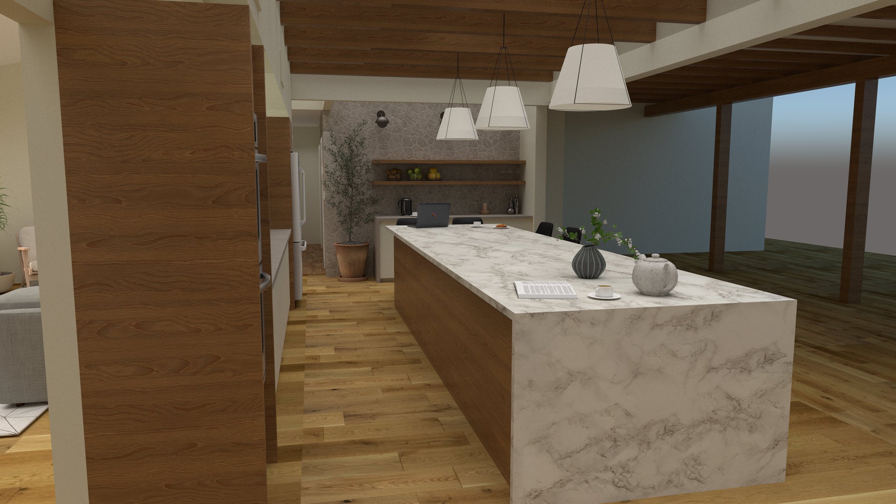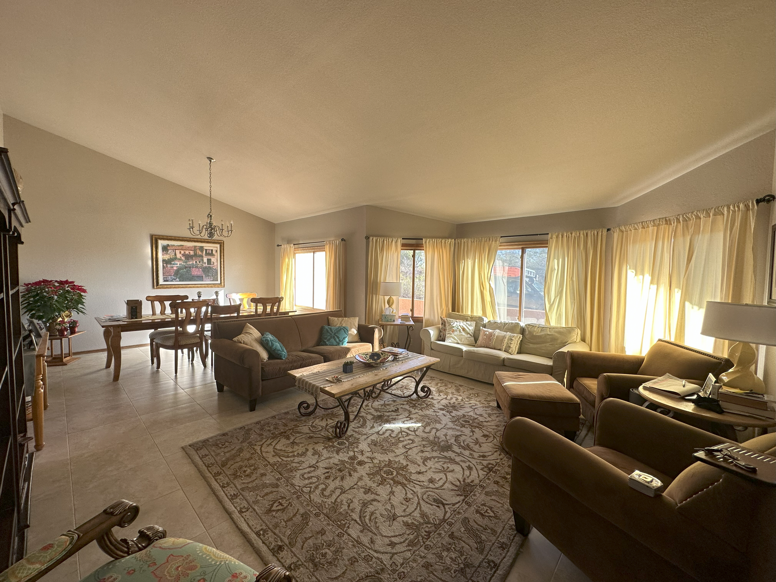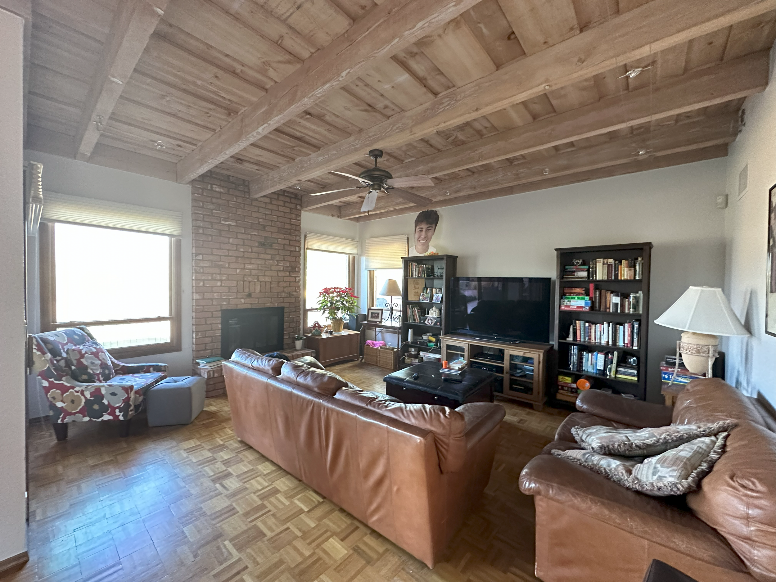
California Modern Kitchen
Location: Tucson, Arizona
Building Status: Coming Soon
Design Goals
Intrepid was tasked with infusing the open and modern atmosphere, commonly found in Californian design, into an Arizona kitchen and living area. Boasting incredible views of the Catalina mountain range, the initial design choice was to replace the restricting stucco wall with floor-to-ceiling glass panels that can slide apart, seamlessly blending indoor and outdoor living spaces. The client's desire to extend the renovation throughout the entire house prompted Intrepid to meticulously consider every design detail to minimize unnecessary expenses. The cabinet layout was carefully crafted to adhere to industry-standard sizes, preventing the need for costly customizations. The 15-foot uninterrupted waterfall countertop not only adds aesthetic appeal but also provides ample space for the whole family to dine and entertain.

Design from the model up
Tour the original model below
LIDAR Scanning Views
Photo of existing Kitchen
Interior design concept featuring consistent perspective
Unprocessed LIDAR scan
Colorized LIDAR scan
Processed scan into 3D Model
Additional Concept Views


