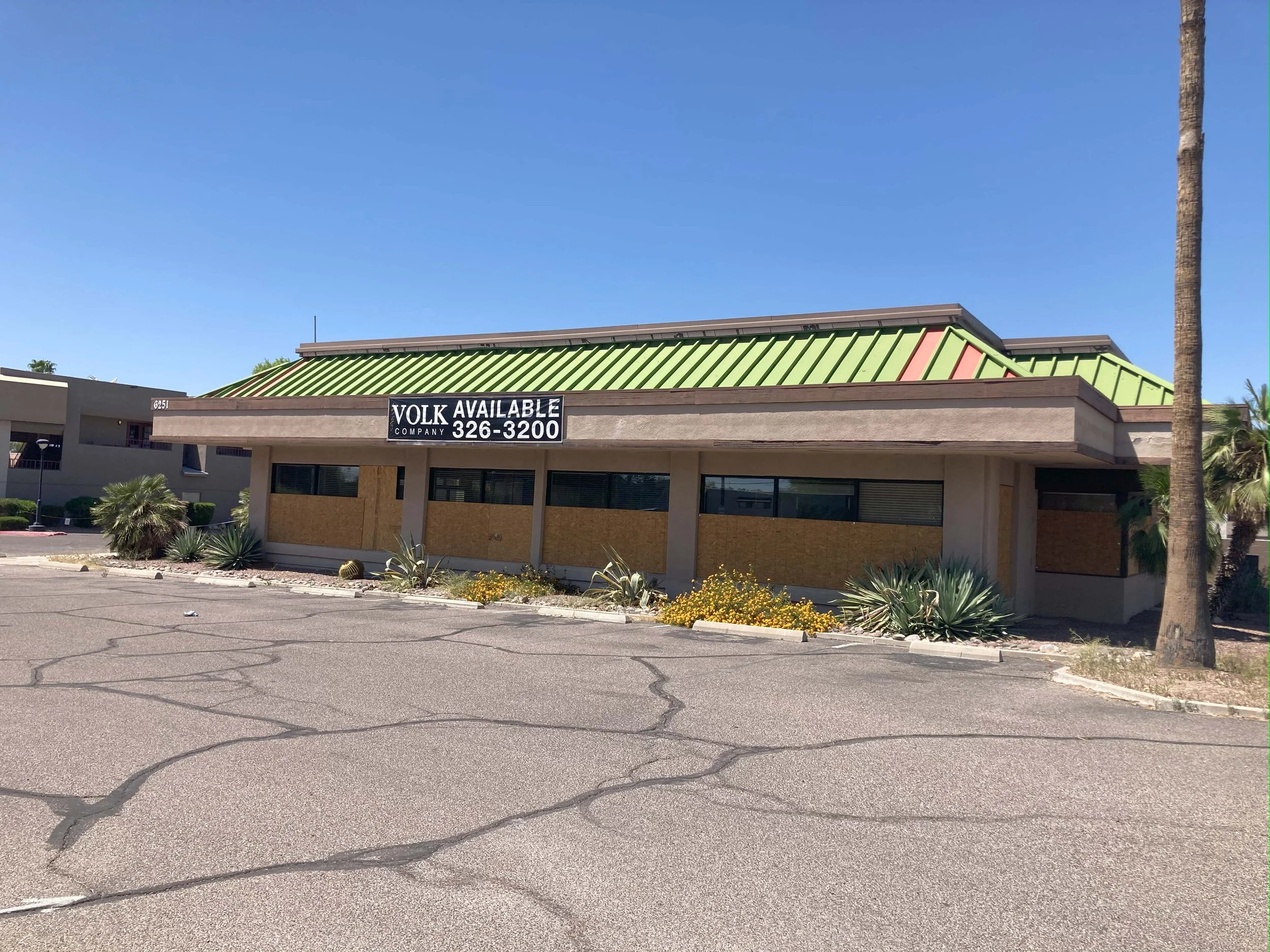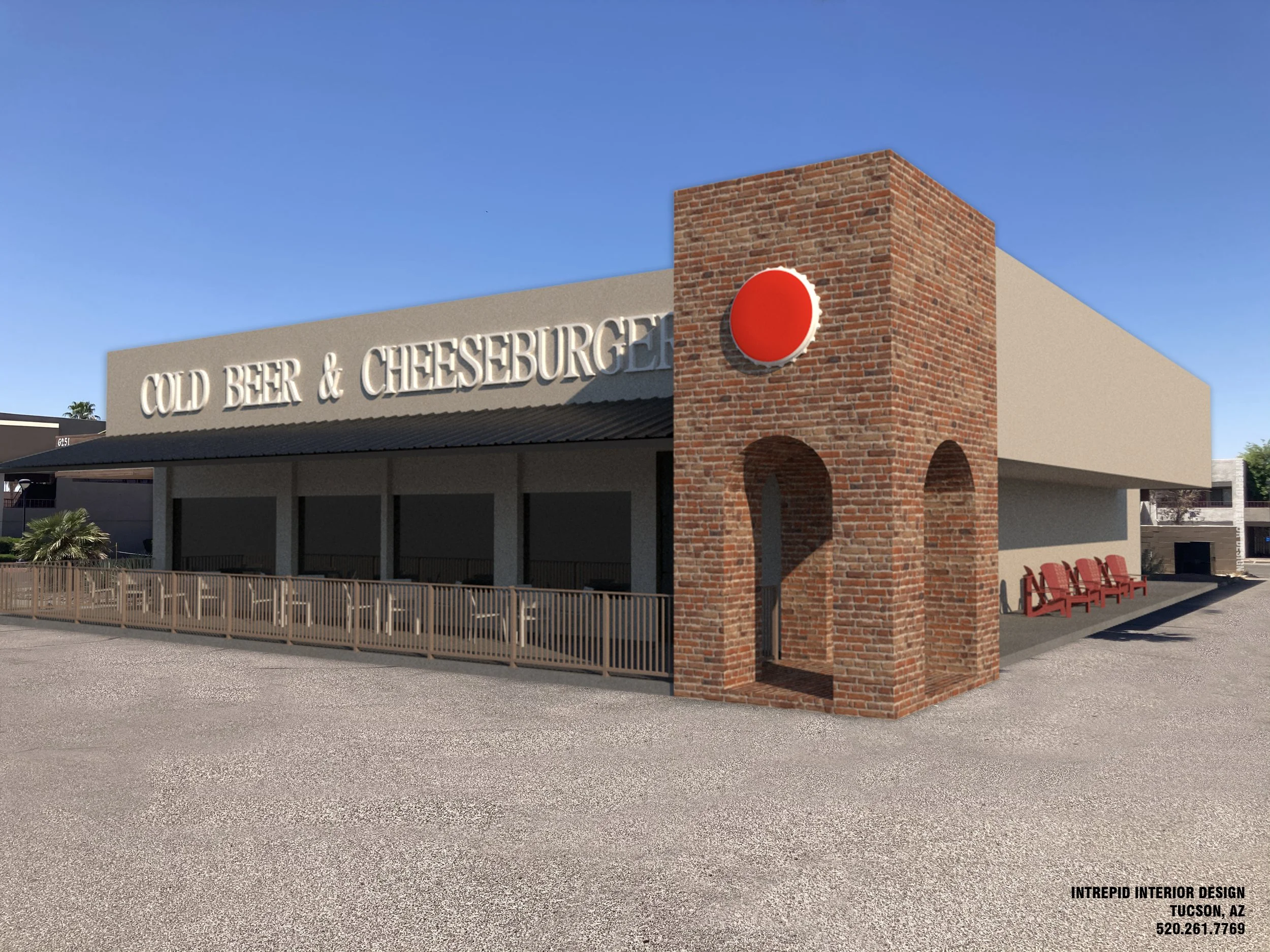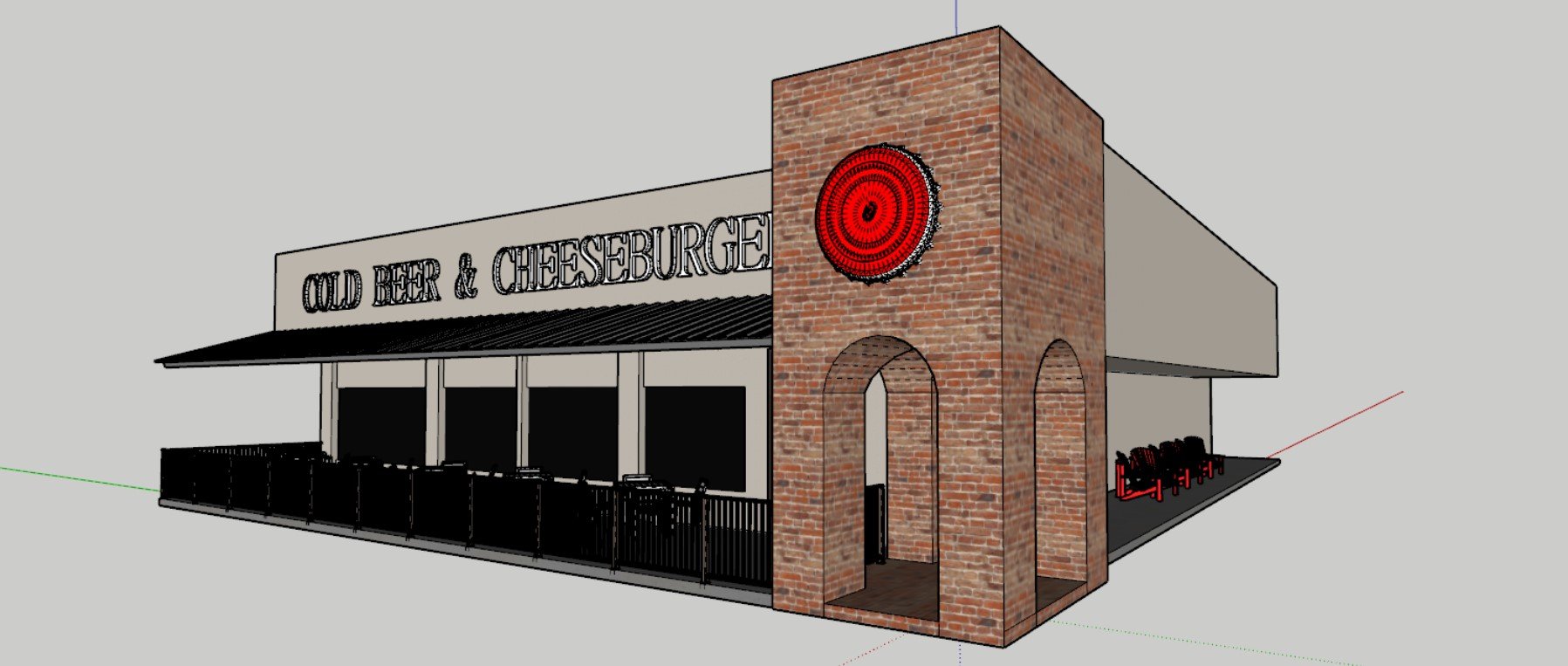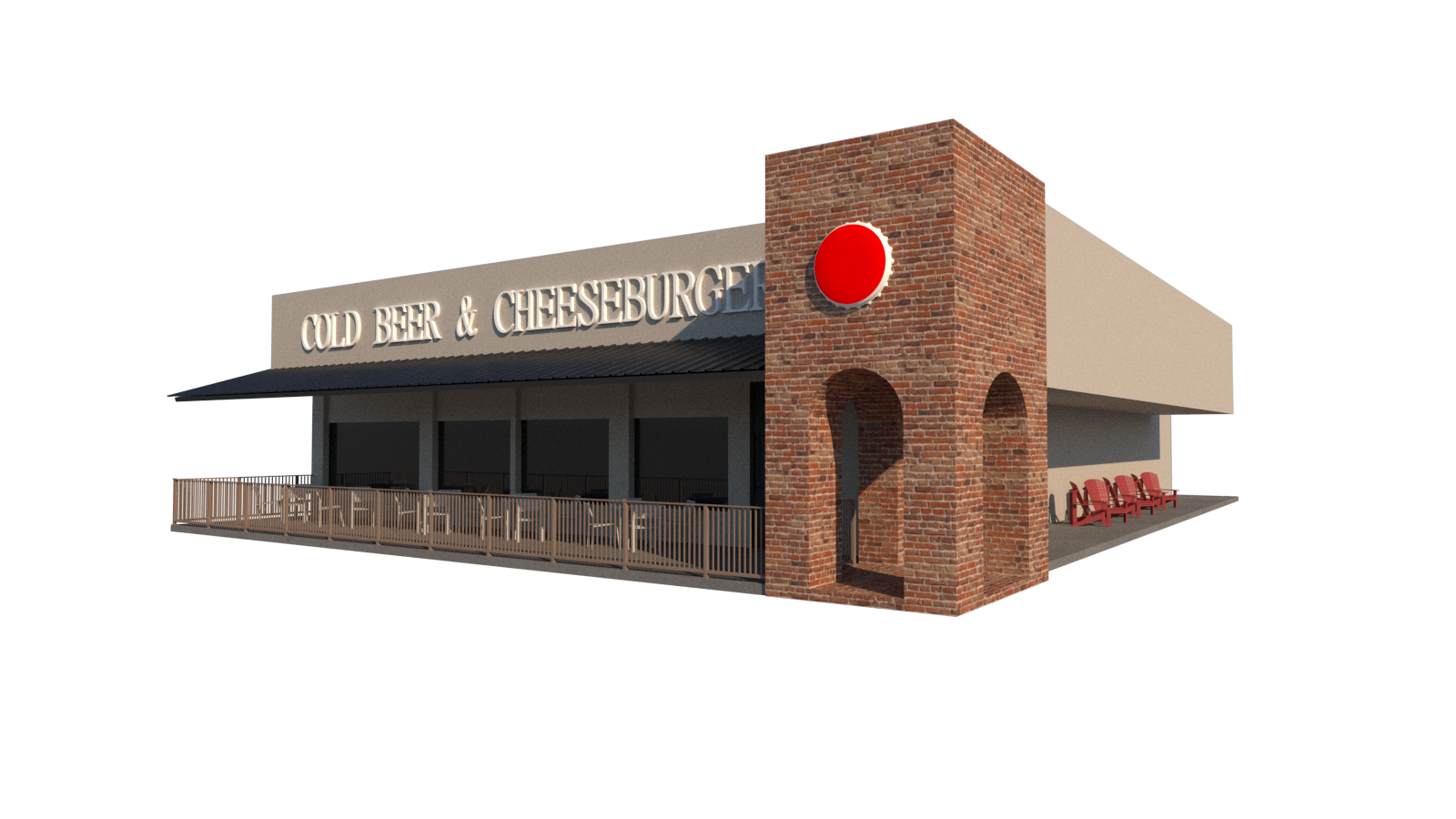
Cold beer and cheese burgers concept
The scope of this project was to provide a 3D Visual of a possible commercial use of an existing space for a long-term lease for a development company in Tucson, AZ. This 3D model was made using the perspective feature in Google Sketchup.
Before & After
-

Before
The scope of this interior design project involved capturing a photo of an existing commercial site and transforming it into a visually appealing rendering that would entice potential tenants to consider utilizing the space.
The primary objective was to showcase the site's potential and highlight its key features in an attractive and inviting manner.
-

After
The project aimed to create a compelling visual representation, incorporating elements such as color schemes, exterior furniture arrangements, exterior materiality, and decorative accents to enhance the overall ambiance.
By effectively conveying the possibilities of the space through the rendering, the project aimed to encourage prospective tenants to envision their own businesses flourishing within this captivating environment.






